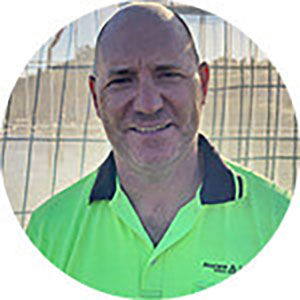Understanding Wind Forces
High wind zones present a unique set of forces that must be addressed in the structural design of tilt panels. These include not just direct pressure but also suction forces and uplift that can compromise both vertical and horizontal stability. The dynamic nature of wind, with varying speeds and directions, adds complexity that must be reflected in the design approach.
Structural Connections
The strength of a tilt panel system depends heavily on how each panel is connected to adjacent panels and to the rest of the structure. In high wind environments, these connections must handle more than just gravity loads, they must resist lateral forces and prevent panels from separating under stress. Proper connections help distribute loads across the structure, reducing the risk of localized failure.
Temporary Bracing
Before a building is completed, tilt panels are especially vulnerable. Without a complete roof and supporting systems in place, panels can be at greater risk from sudden gusts or storm conditions. Temporary bracing provides crucial support during this phase, helping panels maintain their position and reducing the chance of collapse before permanent structural elements are in place.
Panel Reinforcement
Wind conditions often demand adjustments in panel thickness and the amount of internal reinforcement used. Larger or thinner panels may be more susceptible to bending or cracking under wind loads. Adequate reinforcement helps the panel resist both bending forces and shear stresses, ensuring it holds up under repeated wind exposure.
Site Layout
The overall layout of a building influences how wind flows around and through it. Designs that minimize flat, unsupported surfaces or that include internal walls can improve a building's resistance to wind. The shape and orientation of the structure can either reduce or amplify the forces acting on individual panels.
Anchorage Requirements
The foundation plays a critical role in anchoring tilt panels against wind-induced forces. Uplift and overturning moments need to be carefully accounted for to avoid failure at the base. Secure anchorage ensures that even under high-stress conditions, panels remain firmly connected to their footings.
Safety Margins
In high wind zones, adhering to established design codes is essential. These guidelines provide minimum requirements based on extensive research and testing. Including appropriate safety margins within the design ensures that panels can withstand conditions that exceed normal expectations, adding an extra layer of protection for both the building and its occupants.
Long-Term Considerations
Beyond initial construction, durability matters. Wind zones often come with harsh environmental conditions that can accelerate wear and tear on building materials. Designing for durability means considering how panels will age and perform over time, especially under repetitive wind exposure.


